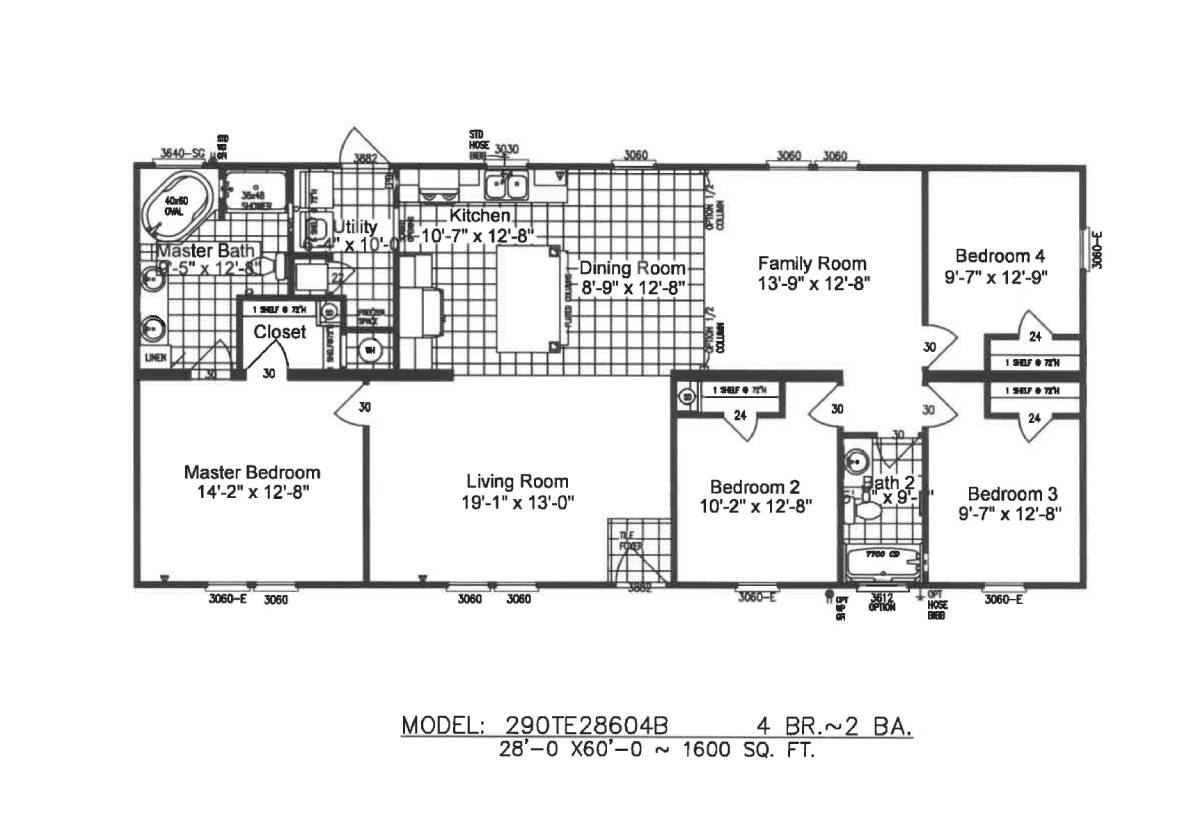|
Timberline Elite / TE28604B - Value oriented mid size family home designed for maximum space utilization, absence of space wasting hallways, featuring expansive living room open to well equipped modern kitchen with extra large center island, adjacent family size dining room and large well located family room at center of floor plan with large master bedroom and luxurious in-suite bath located away from king-size guest bedrooms and easy access second bath at opposite end of this easy traffic flow floor plan layout.
|
|
