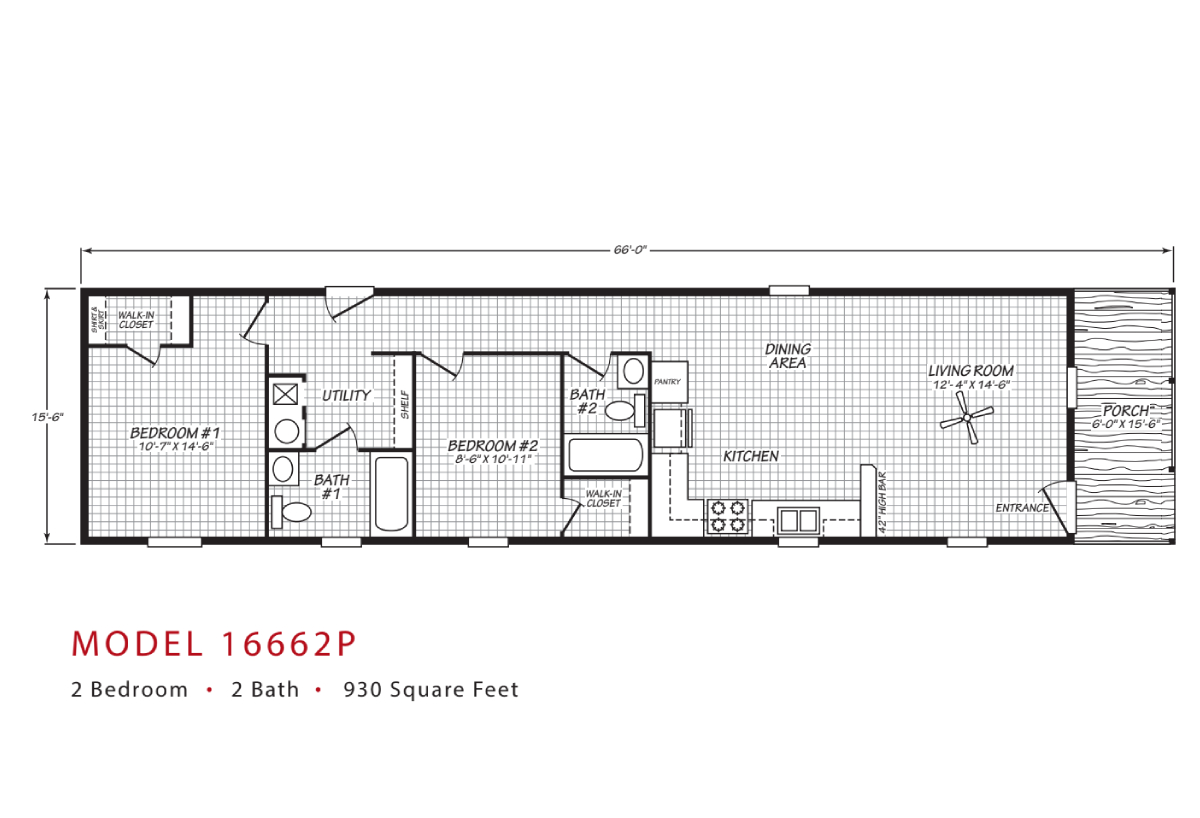|
The Berkshire / 16662P built by Fleetwood Homes Rocky Mount is a charming manufactured home offering 2 bedrooms and 2 bathrooms within 930 square feet of efficient living space. The well-designed layout features a cozy living area, a functional kitchen, and comfortable bedrooms with ample storage. With its modern design and inviting atmosphere, The 16662P provides a perfect balance of comfort and convenience, making it a great home choice.
|
|
